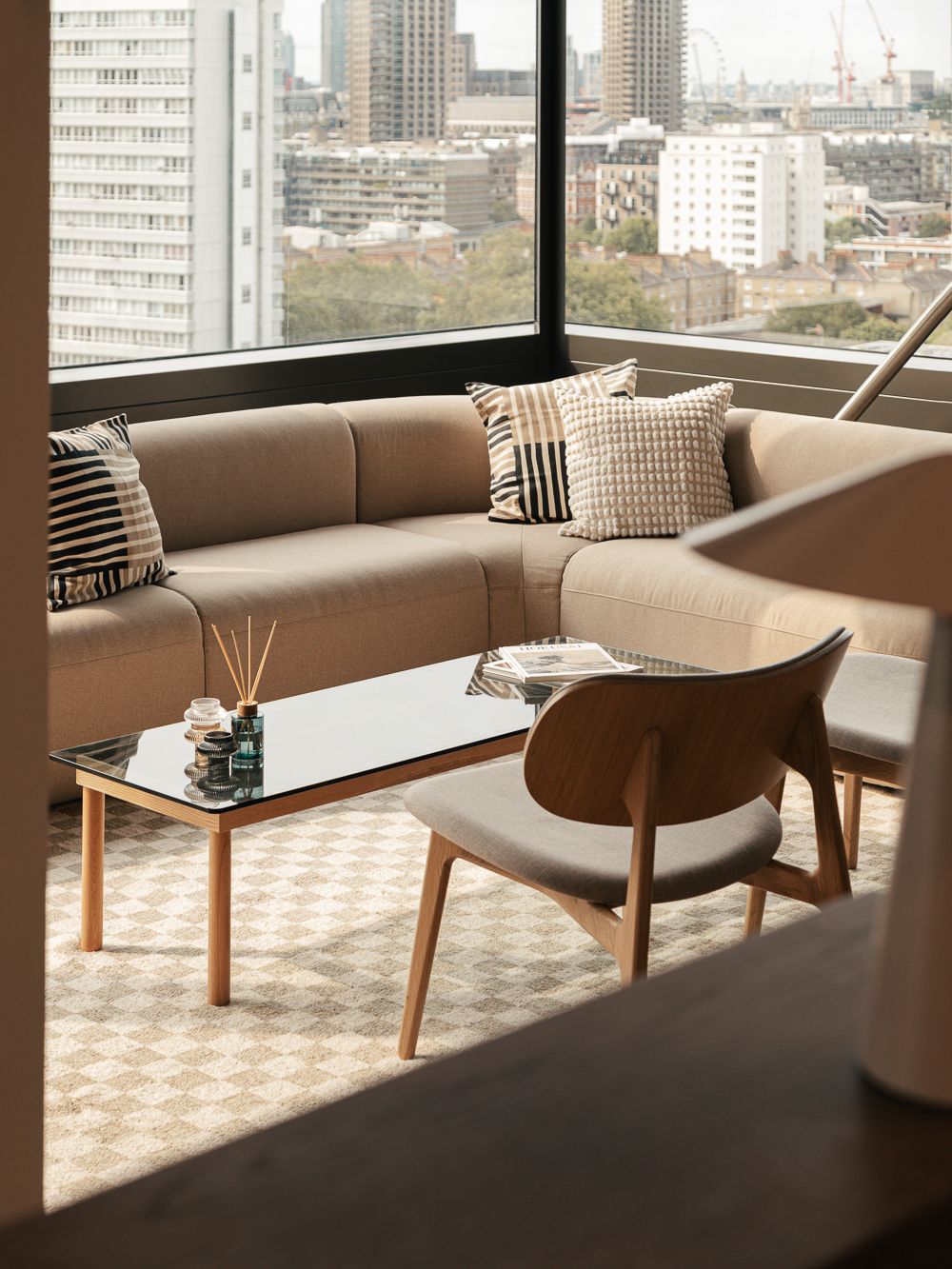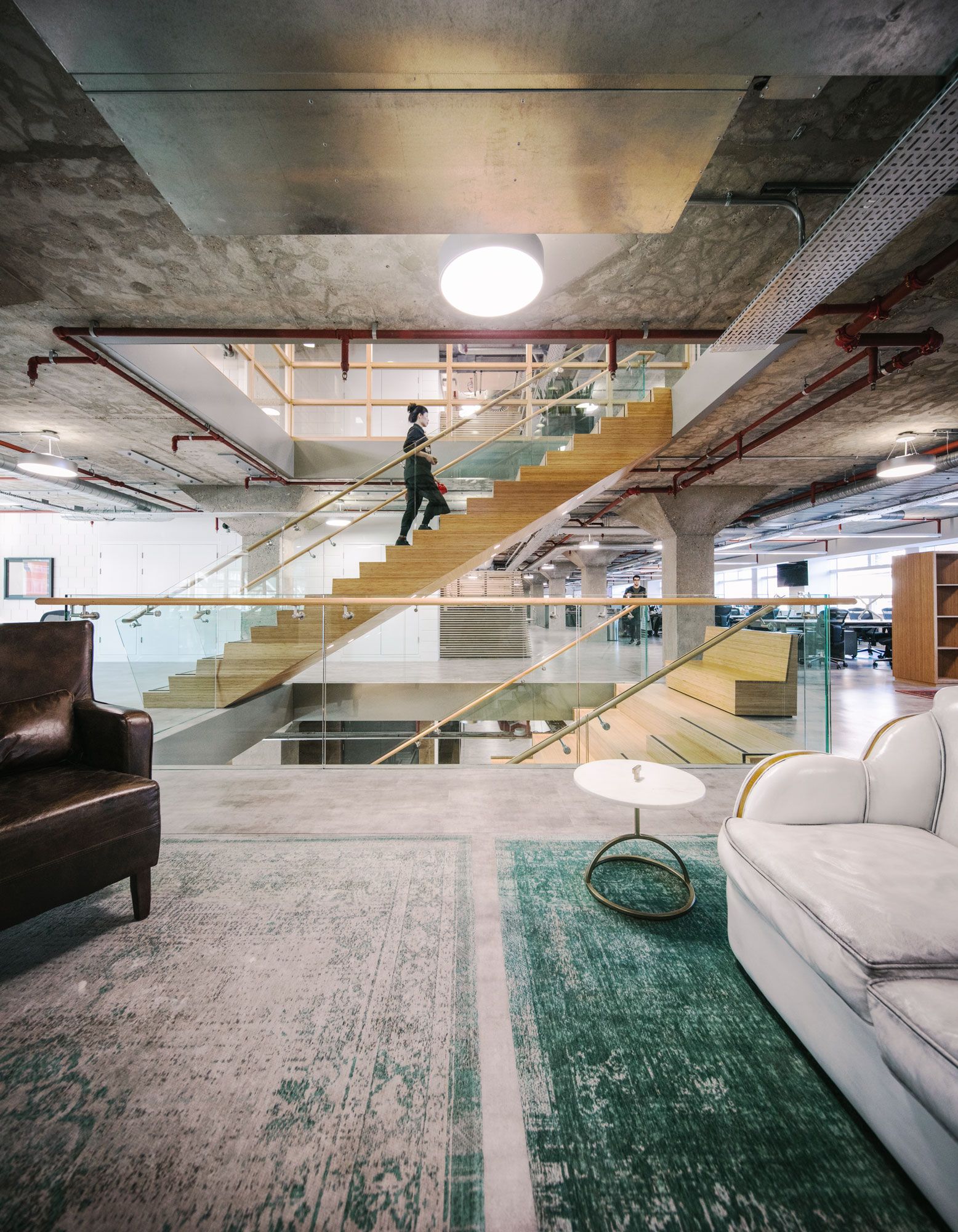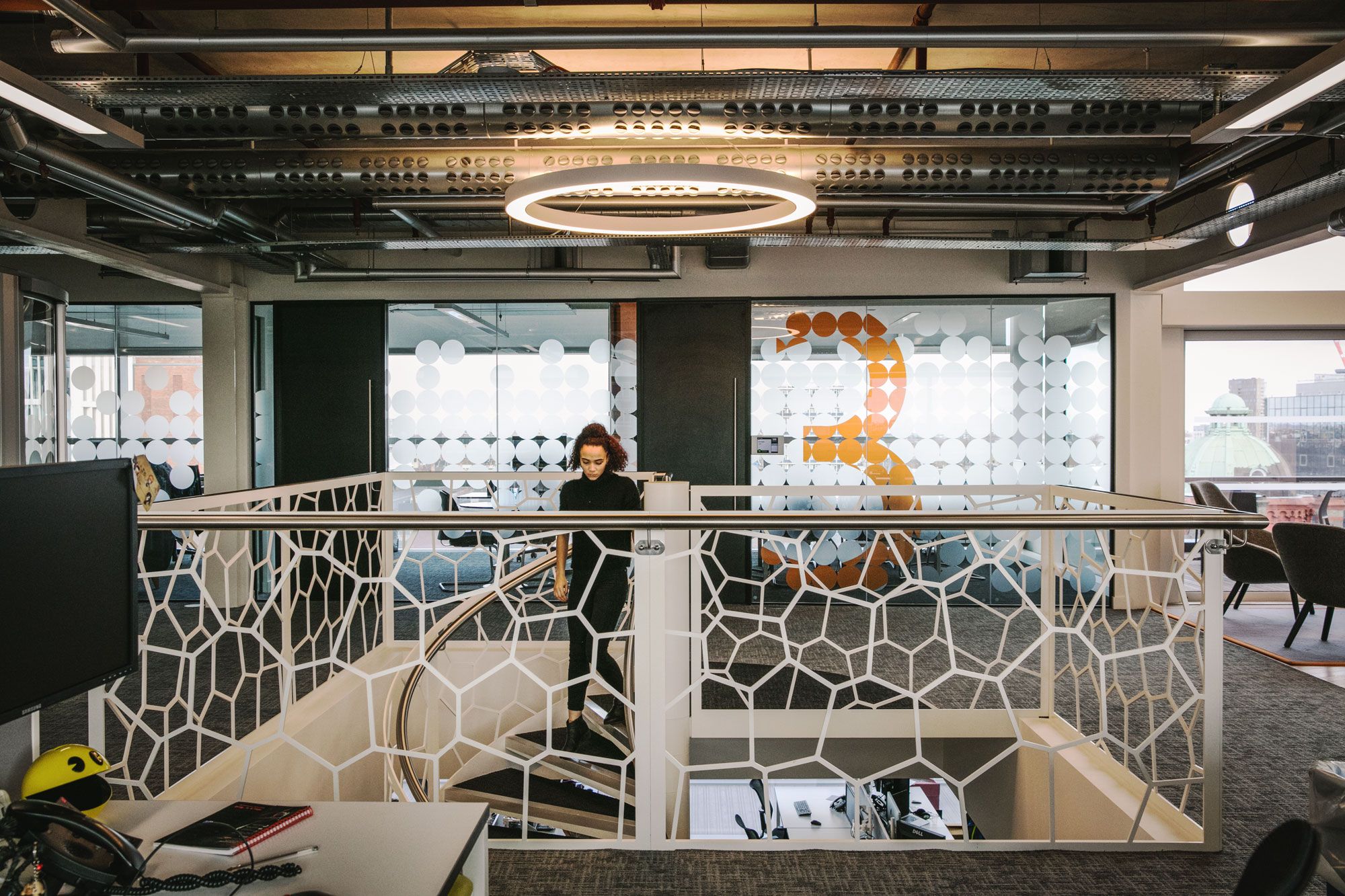- Efficient rectangular floor plates ranging from 7,685 – 19,676 sq ft
- Excellent natural light and opening windows
- A generous floor-to-ceiling height of between 2.8m and 3.1m
The Warehouse
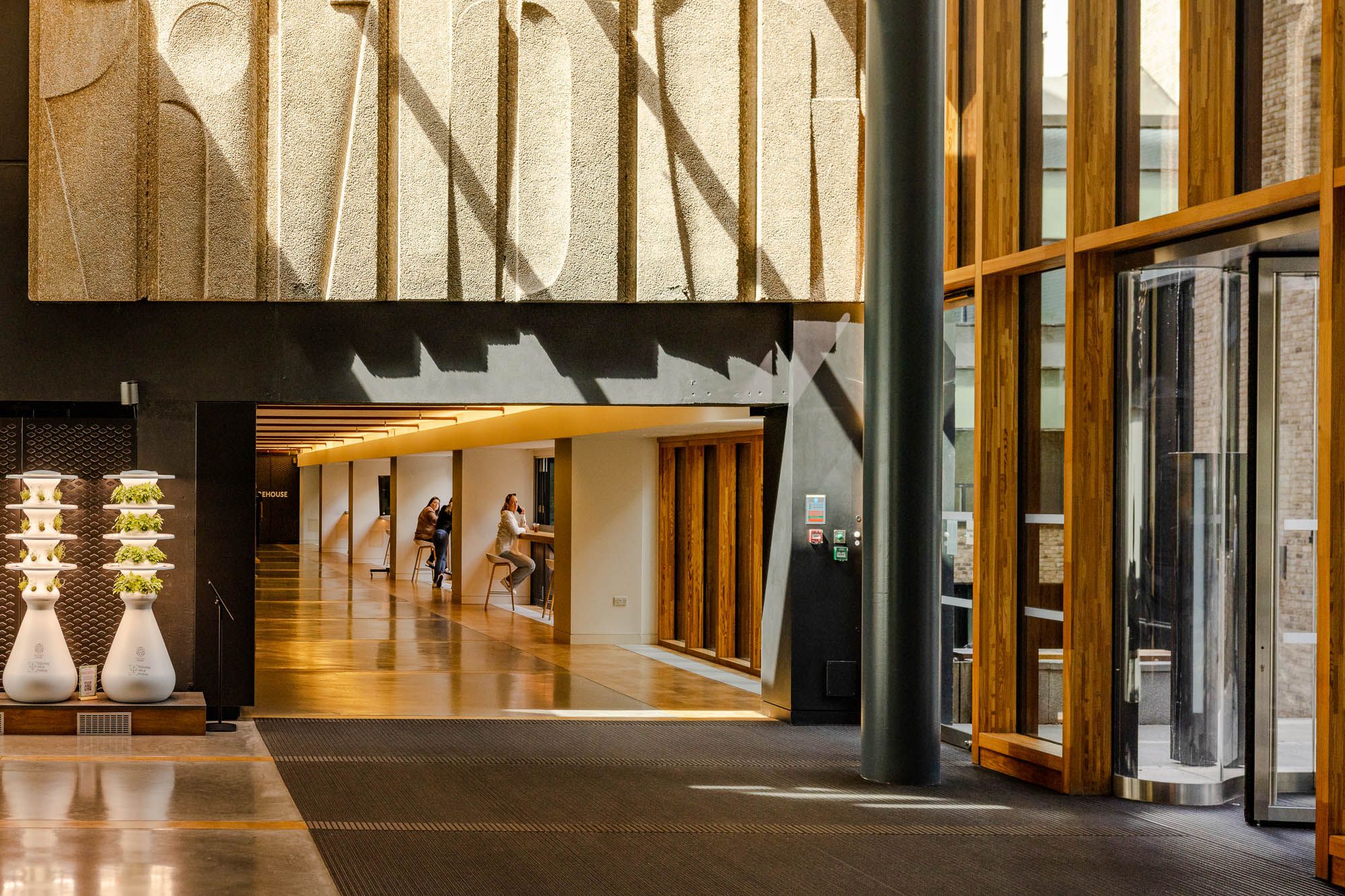
This Warehouse offers 123,000 sq ft of industrial and inspirational office space at one of the most sought-after locations in the capital.
About The Warehouse
Designed by AHMM who are internationally renowned for their radical take on commercial property, The Warehouse is a considered refurbishment that retains many of the building’s original industrial features.
With a focus on the preservation of the building’s character coupled with the provision of light, modern and airy workspace, The Warehouse offers flexible and inspirational space to suit a variety of forward-thinking occupiers.
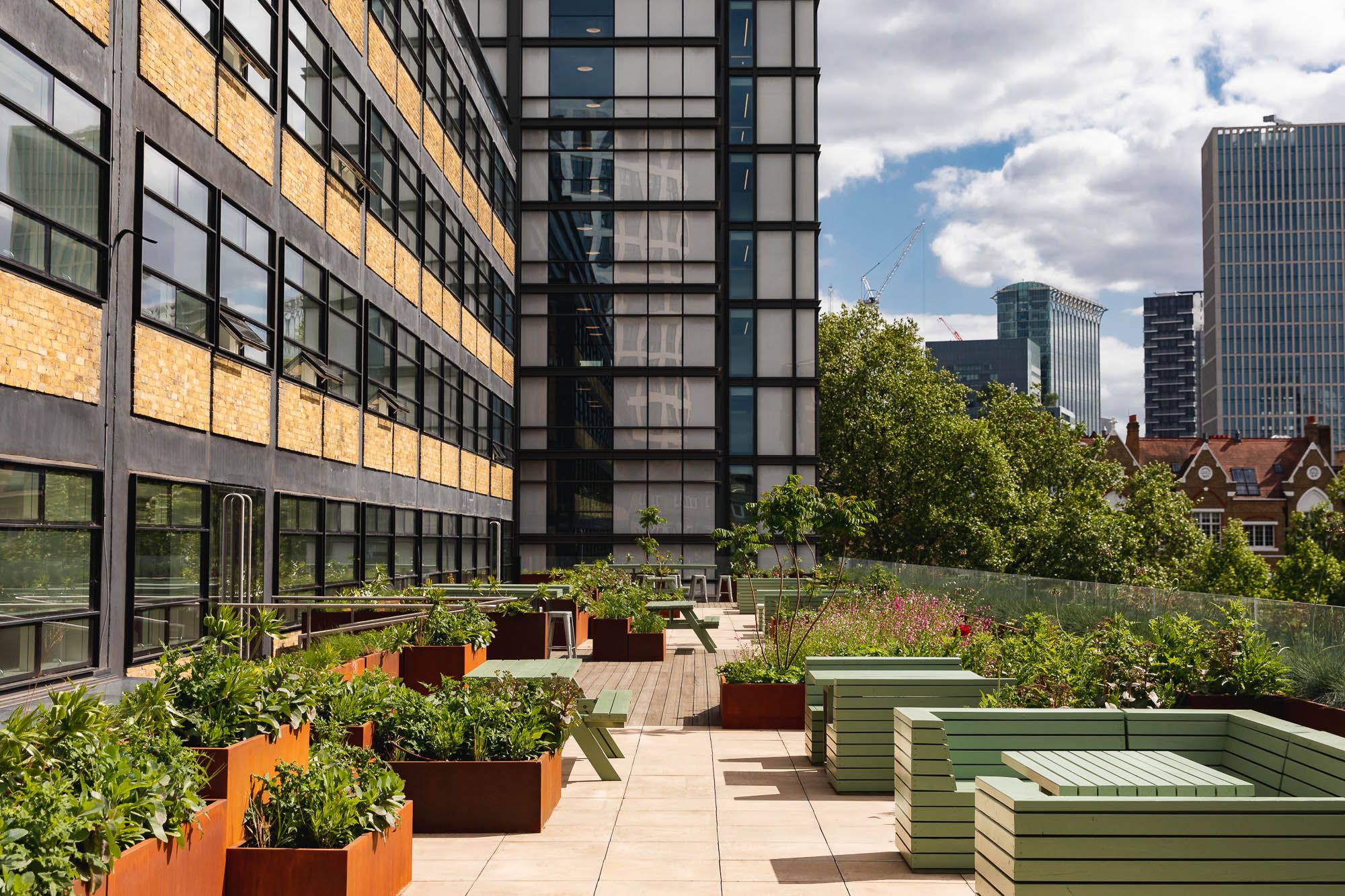
(provisional)
(provisional)
Features
- BREEAM Excellent*
- Wired Score Platinum*
- EPC B*
- Exposed fan coil units with feature duct diffusers
- 100mm raised floors
- Large private terraces on levels 4, 8 and 9
- Green and brown roofs for biodiversity
- Six high-speed passenger lifts
- End-of-trip facilities c. 372 cycle spaces, 25 showers, c. 132 lockers
- Benefits from all the shared facilities, lounge, shower rooms, and bike storage all under the same roof
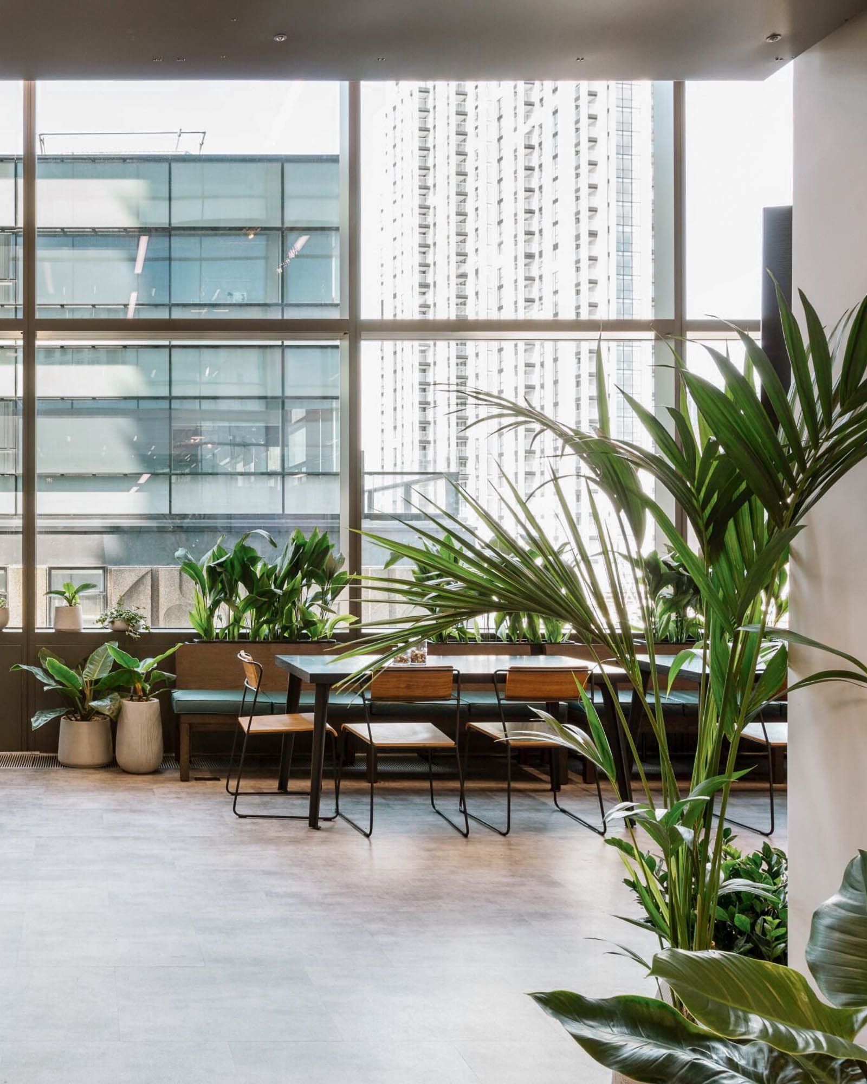
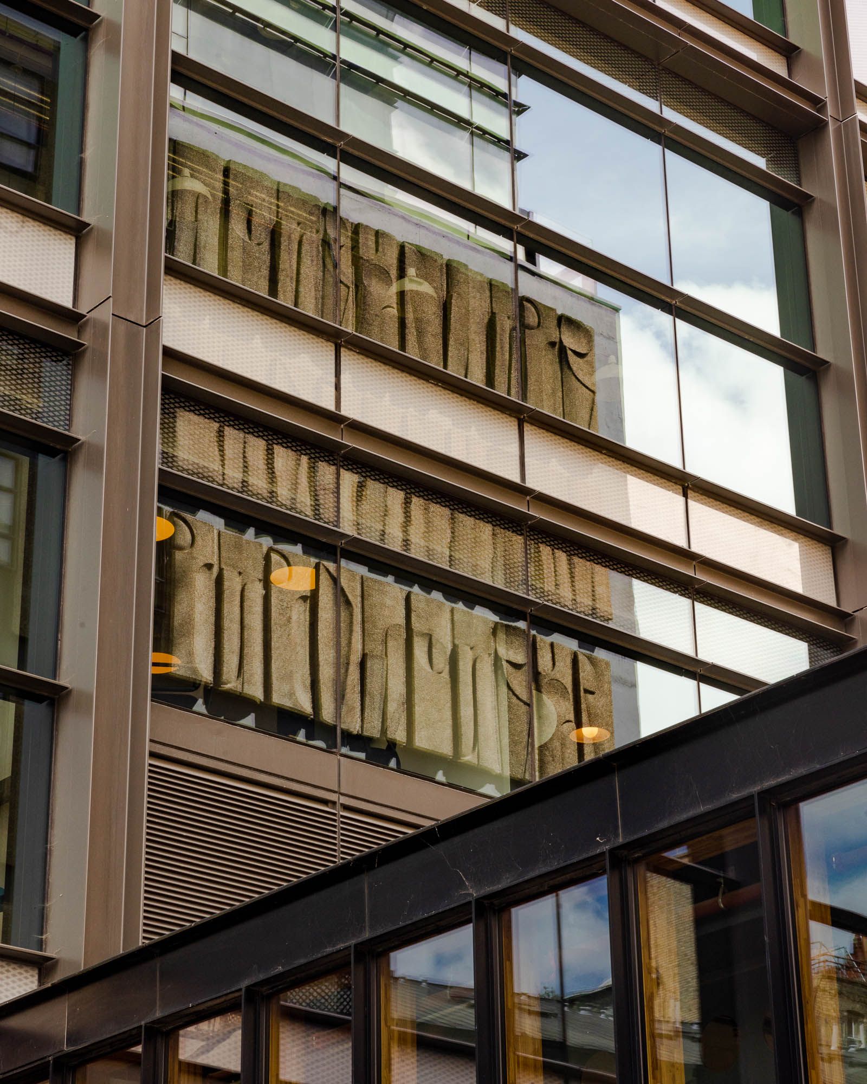
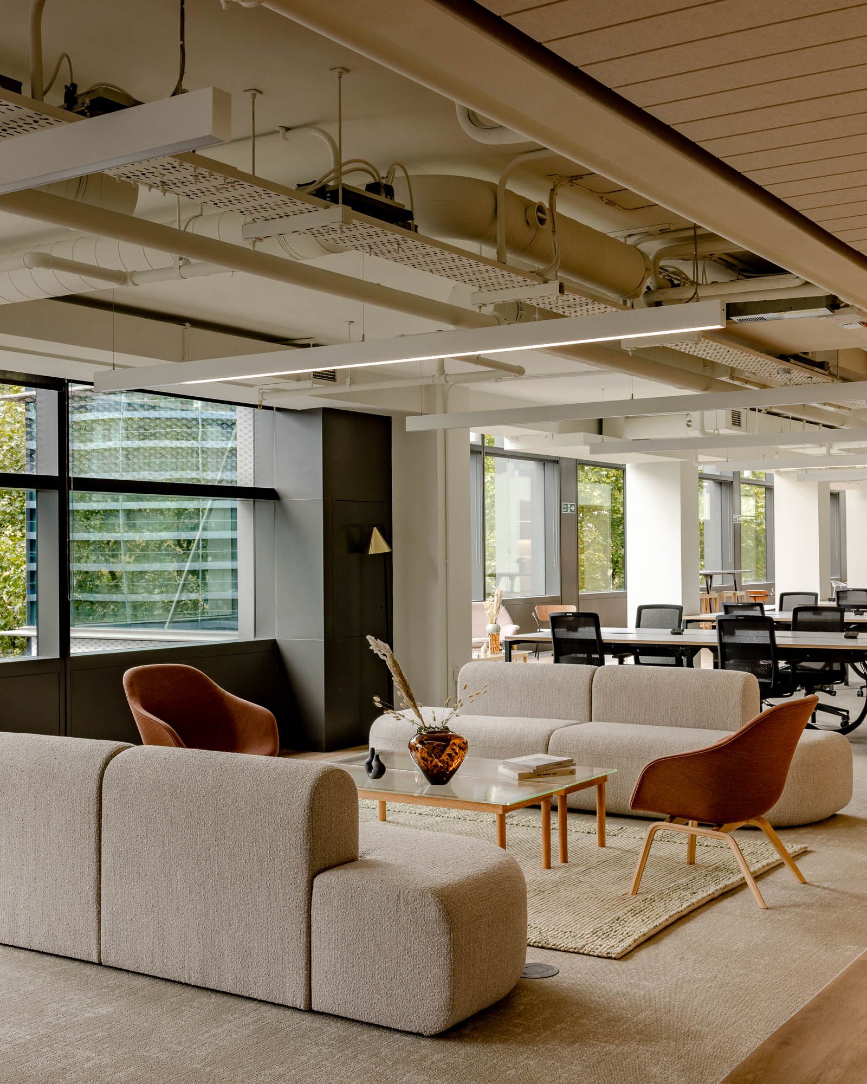
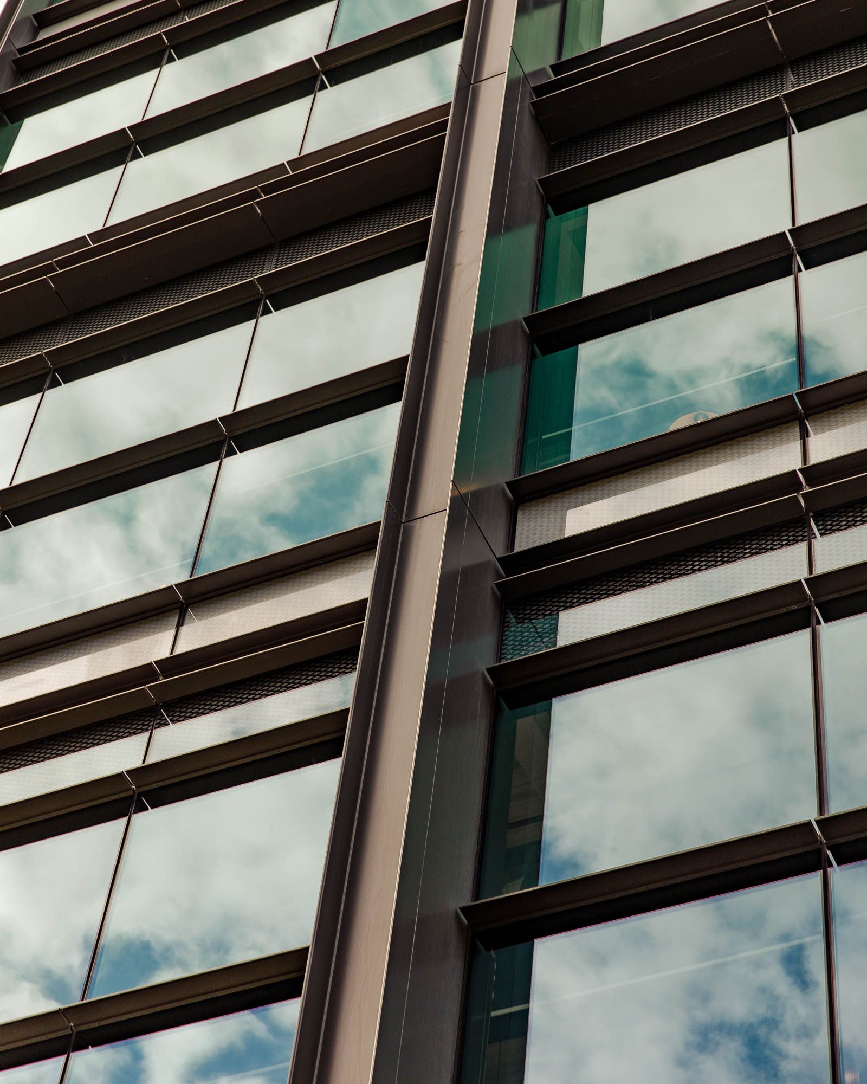







The existing concrete structure is exposed, adding unique architectural character.
Get In Touch
See the space for yourself, schedule a tour with our agents by getting in touch below.
Compton

JLL

The Campus
The Bower, a vibrant Old Street campus, offers 313,000 sq ft of modern office space across three buildings, alongside 21,000 sq ft of F&B and retail throughout the public realm.
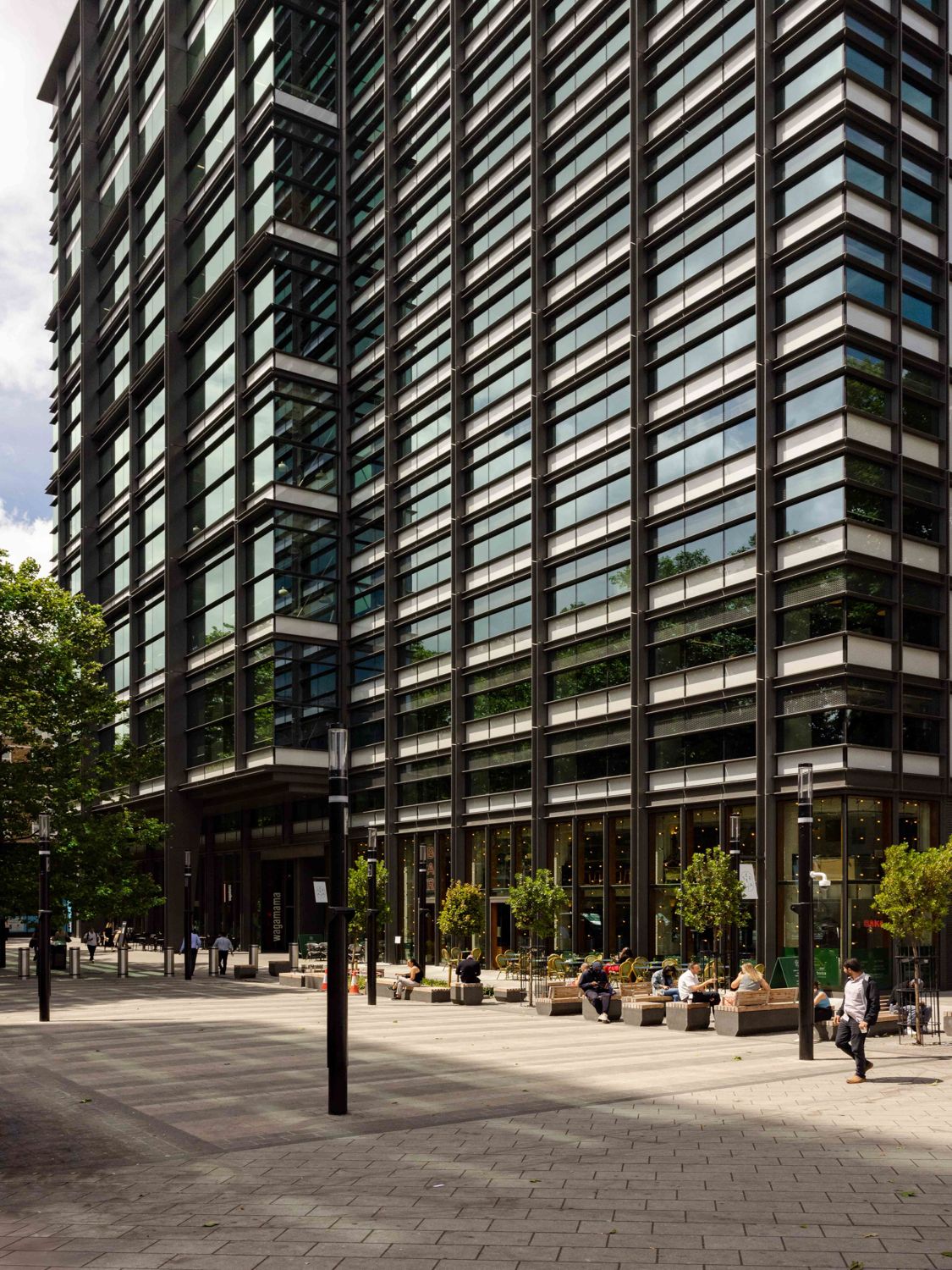
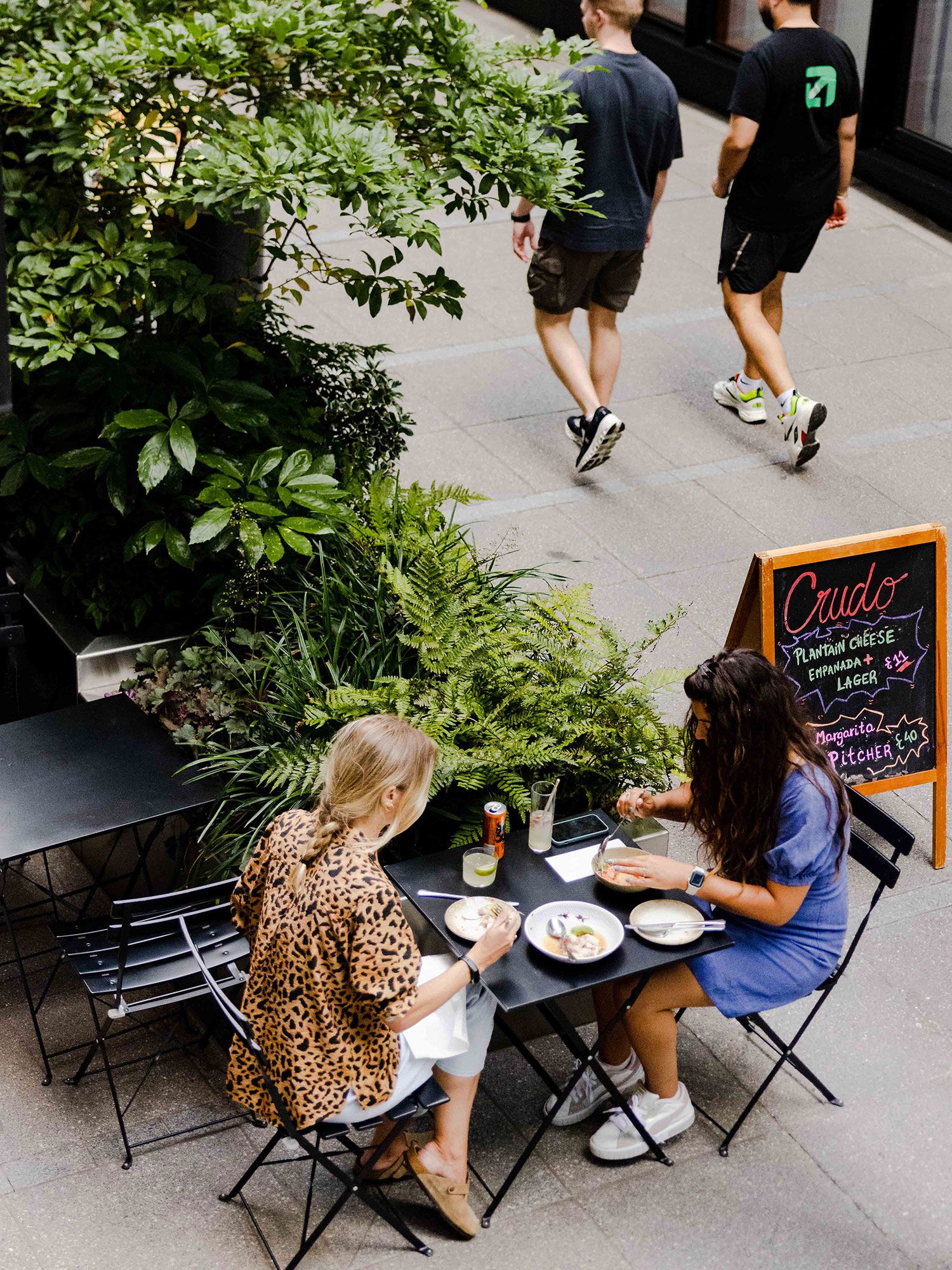
Download Brochure
We’d love to share more about what’s on offer at The Bower. Please fill out the form to download the brochure.
