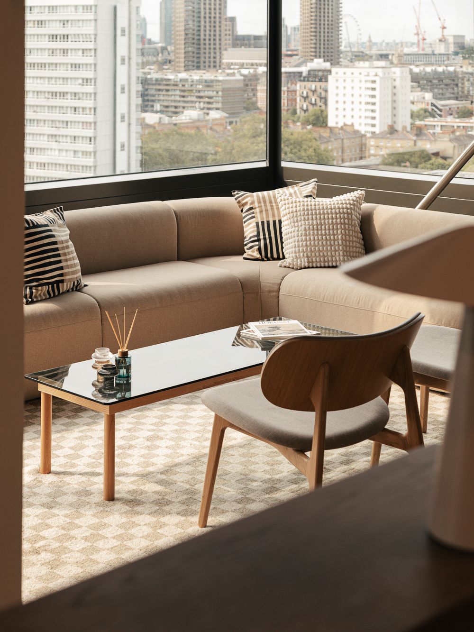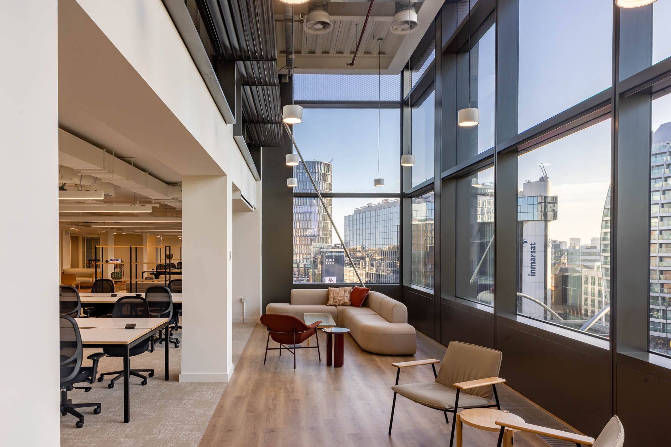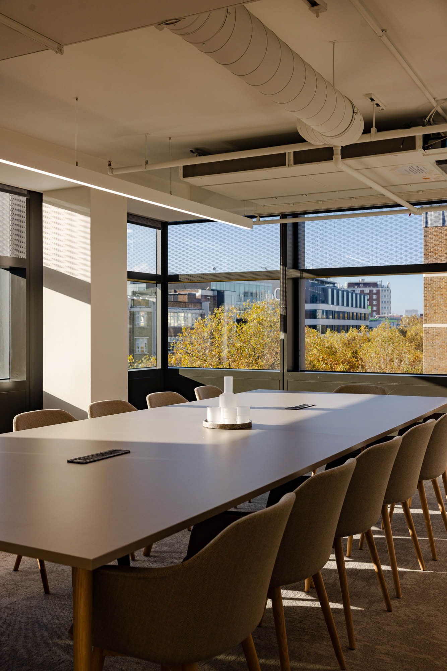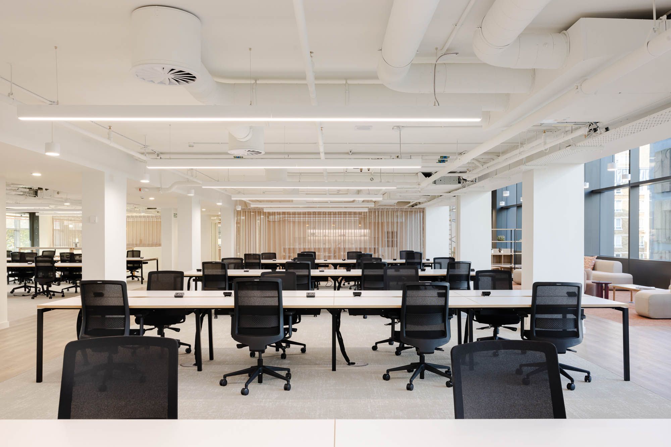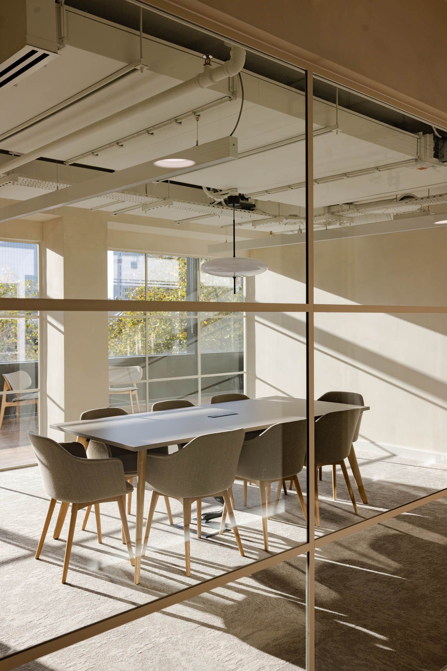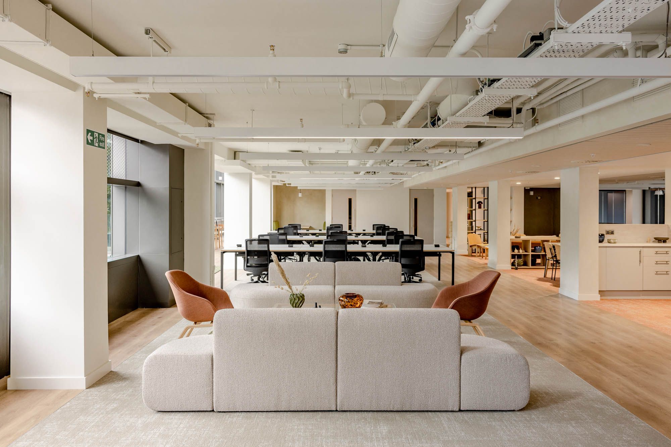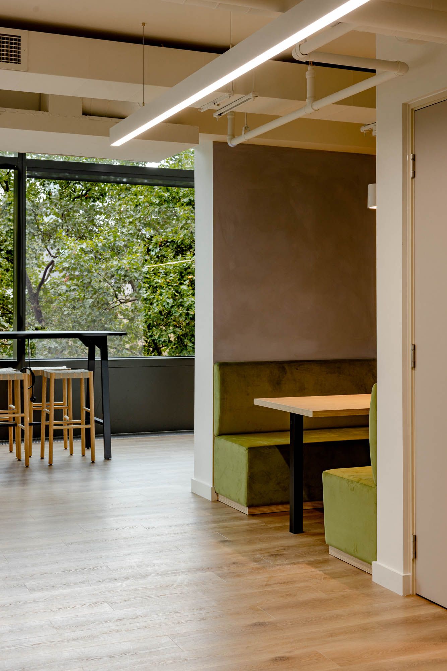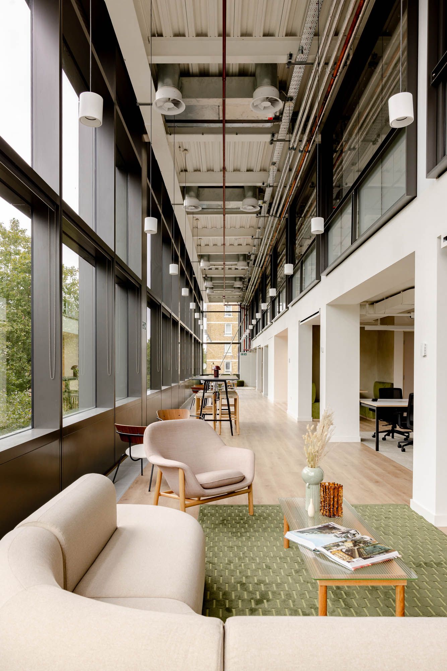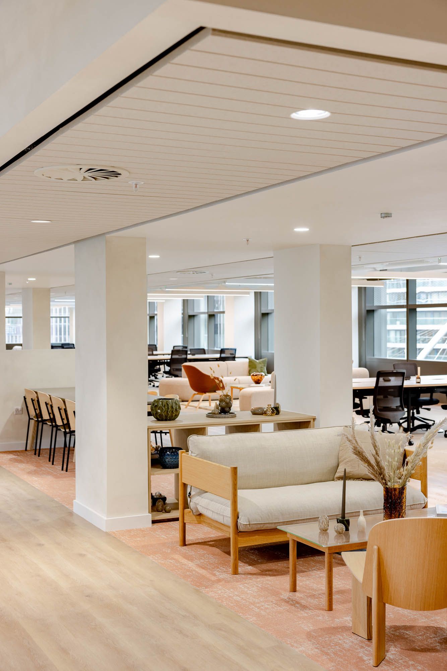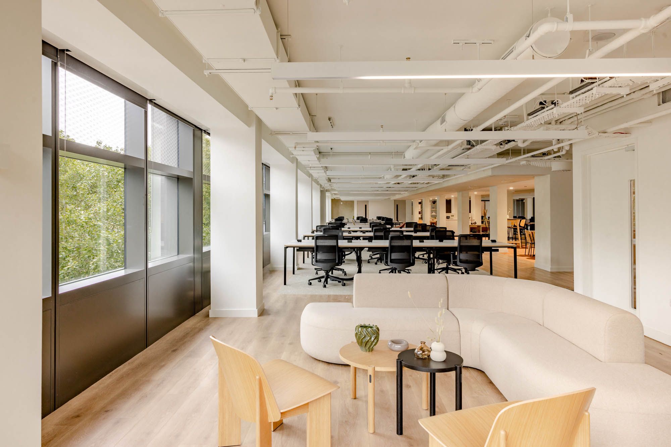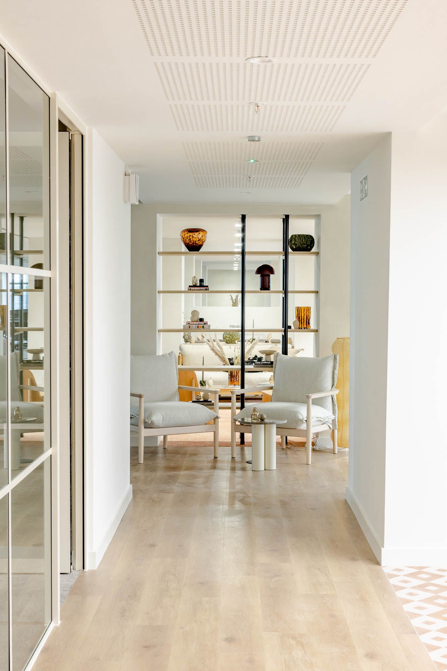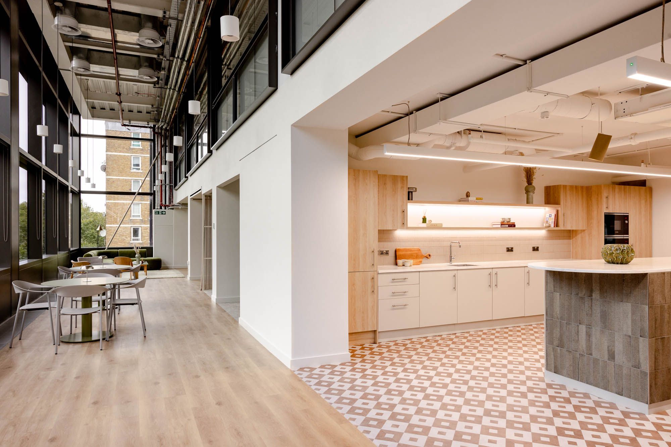- Efficient rectangular floor plates ranging from 9,499 – 10,044 sq ft
- Excellent natural light and double-height space
- Panoramic City views
The Tower
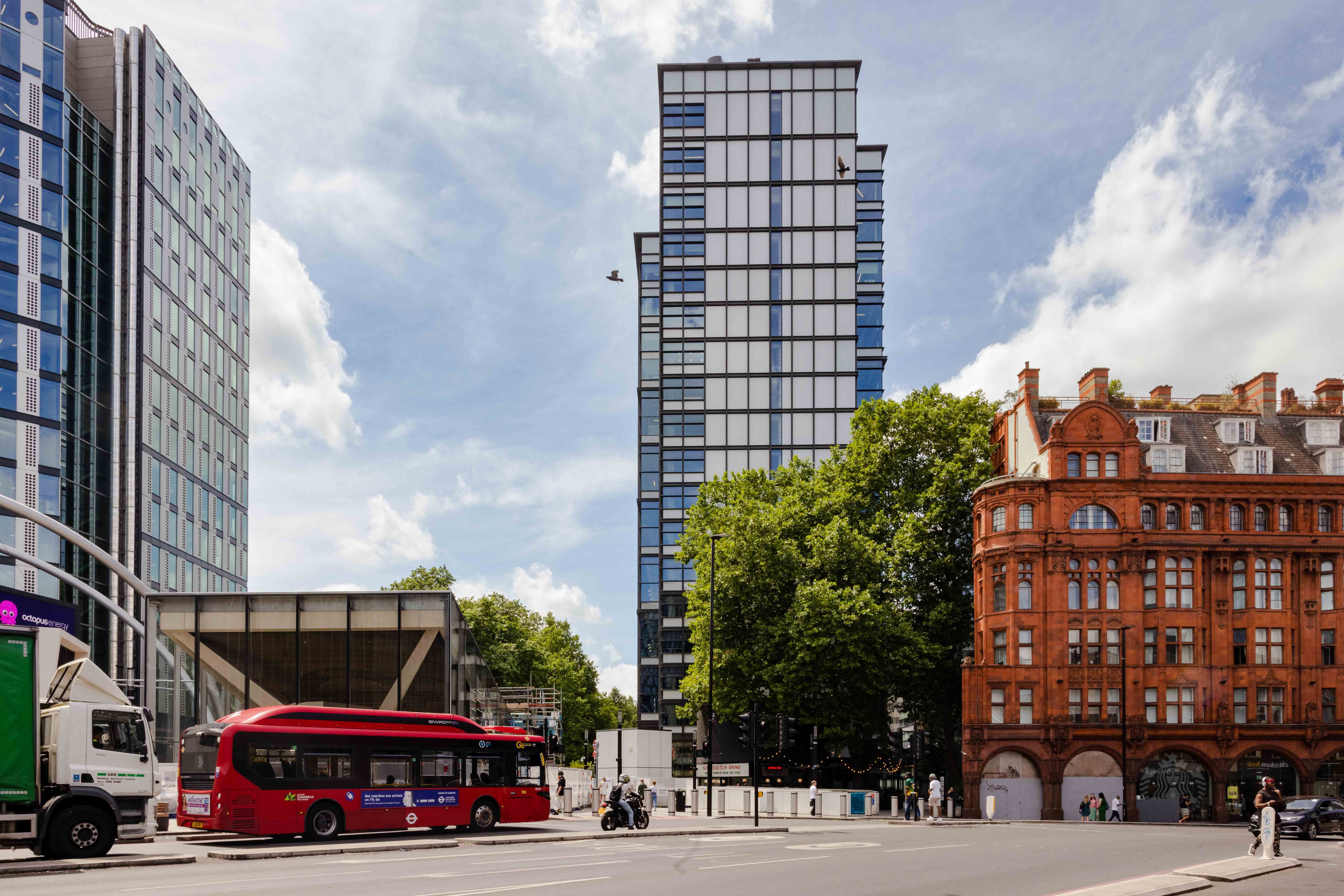
The Tower offers 171,000 sq ft of Grade A office space in an excellently connected location, immediately adjacent to Old Street.
About The Tower
The Tower’s contemporary facade and grand stature make it ideal for companies wanting to stand out from the crowd and make a strong impression with their London offices.
It has been designed to break down the traditional distinctions between the creative and corporate sectors, creating space where tech giants and advertising agencies can work alongside financial and legal specialists, in a building that provides a thoroughly modern workplace.
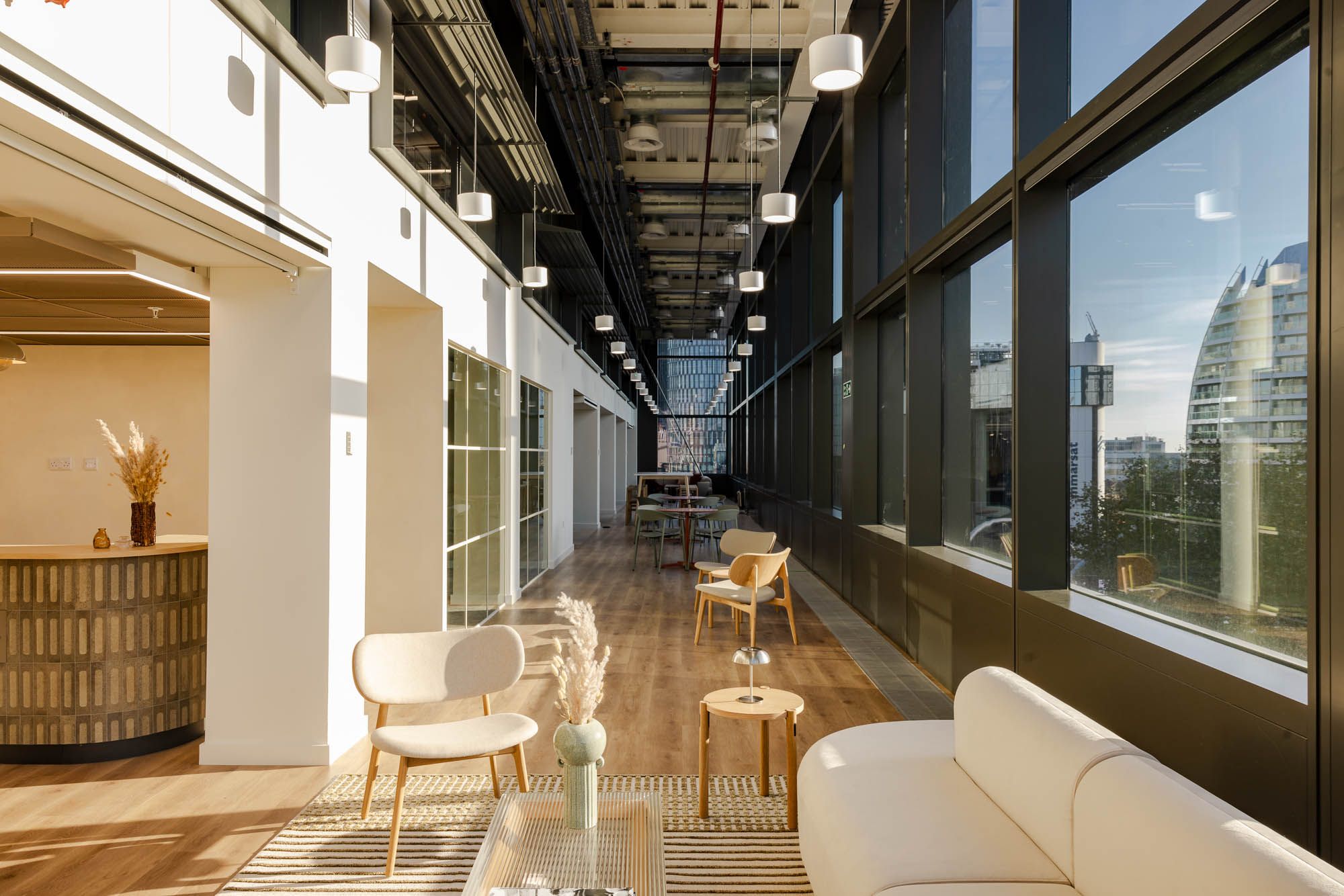
(provisional)
(provisional)
Features
- BREEAM Excellent*
- Wired Score Platinum*
- EPC B*
- 4-pipe ceiling mounted fan coil air conditioning
- Exposed services to maximise floor-to-ceiling heights
- Floor void – 70mm
- Small power allowance 35W/m²
- LED lighting
- Back-up generator
- Six high-speed passenger lifts
- End-of-trip facilities c. 372 cycle spaces, 25 showers, c. 132 lockers
- Benefits from all the shared facilities, lounge, shower rooms, and bike storage all under the same roof
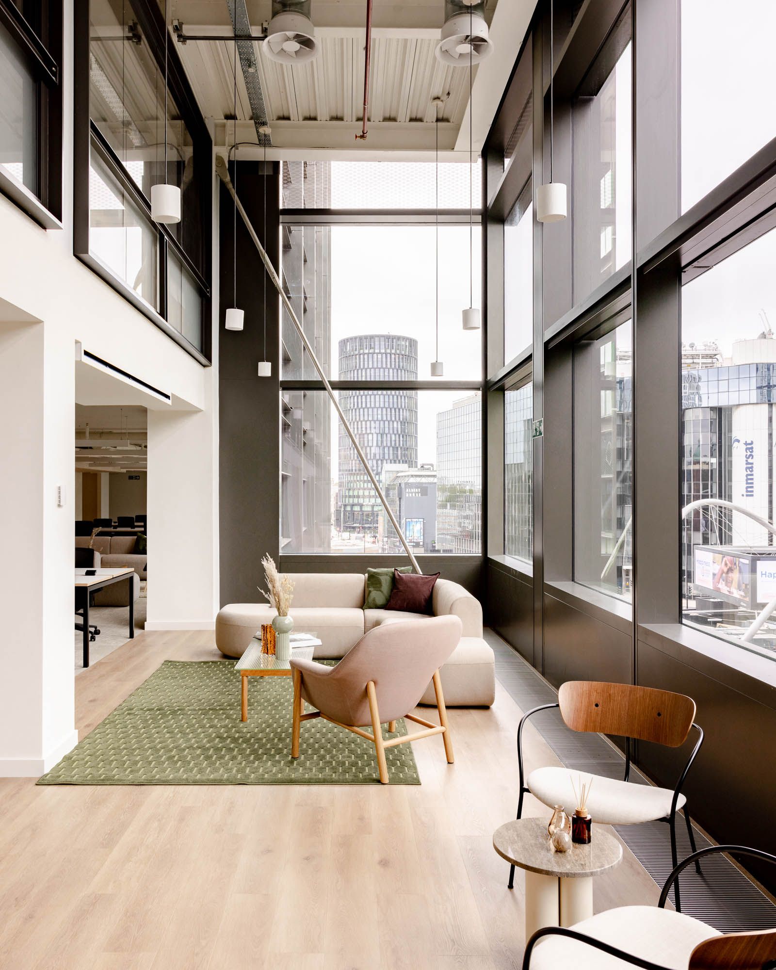
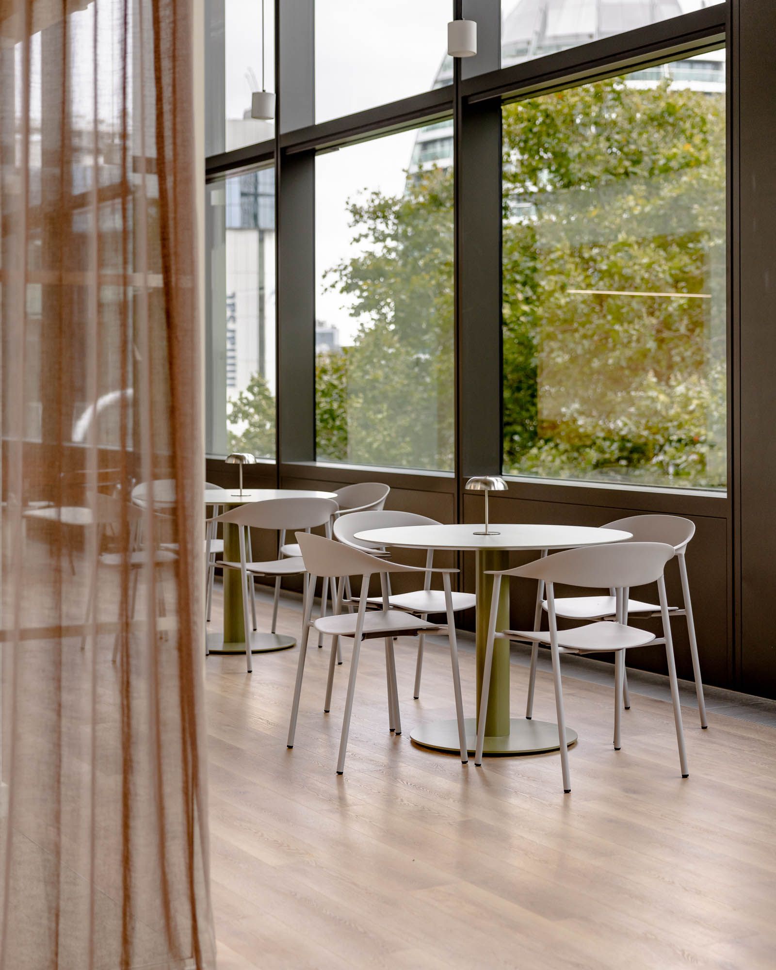
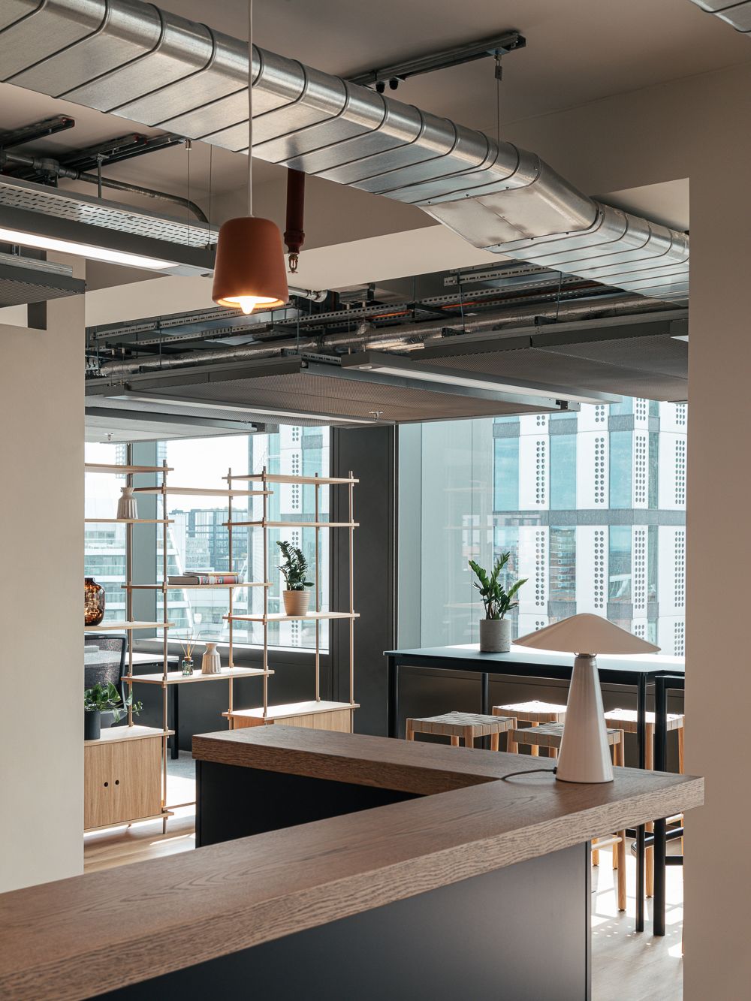
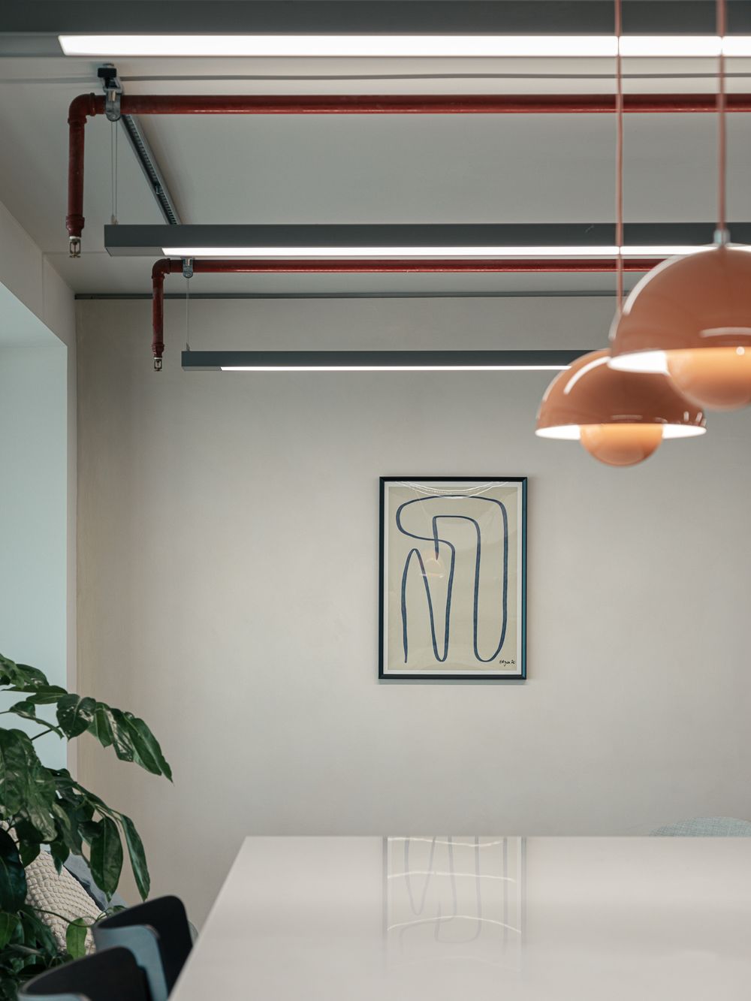
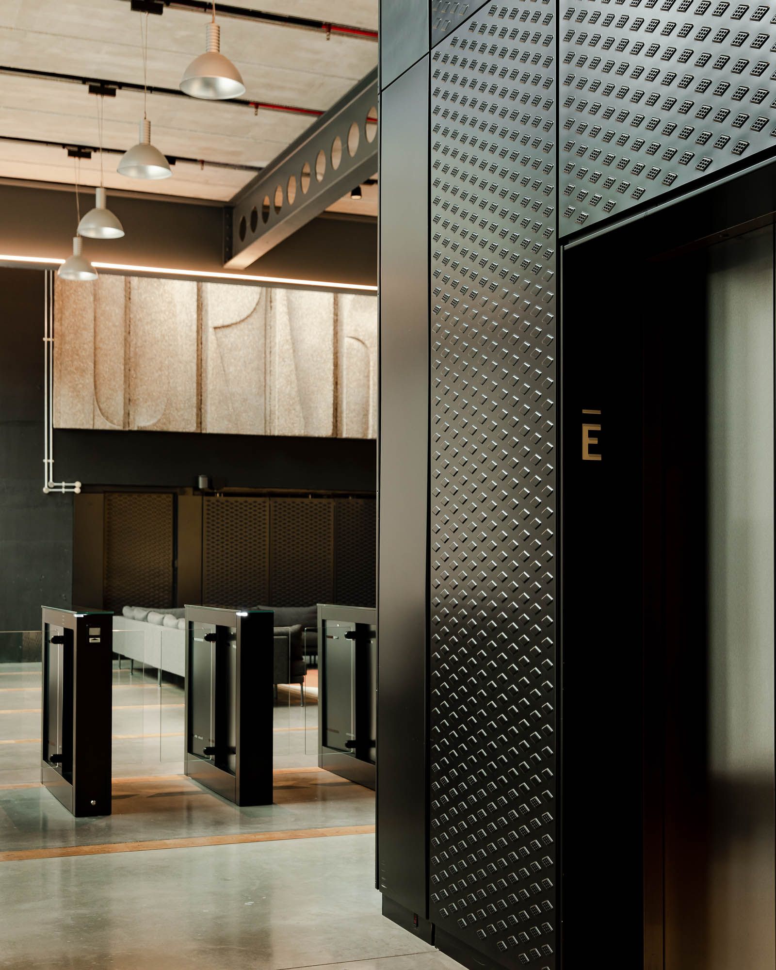






A generous floor-to-ceiling height of 5.6m on one perimeter on every floor from 1 – 13. The floor-to-ceiling height is 3.6m on floors 15 – 17.
Flexible Workspace
With two exclusive floors within The Tower, beyond The Bower offers 400 desks blending flexible private offices, co-working and a range of meeting rooms from booths to boardrooms.
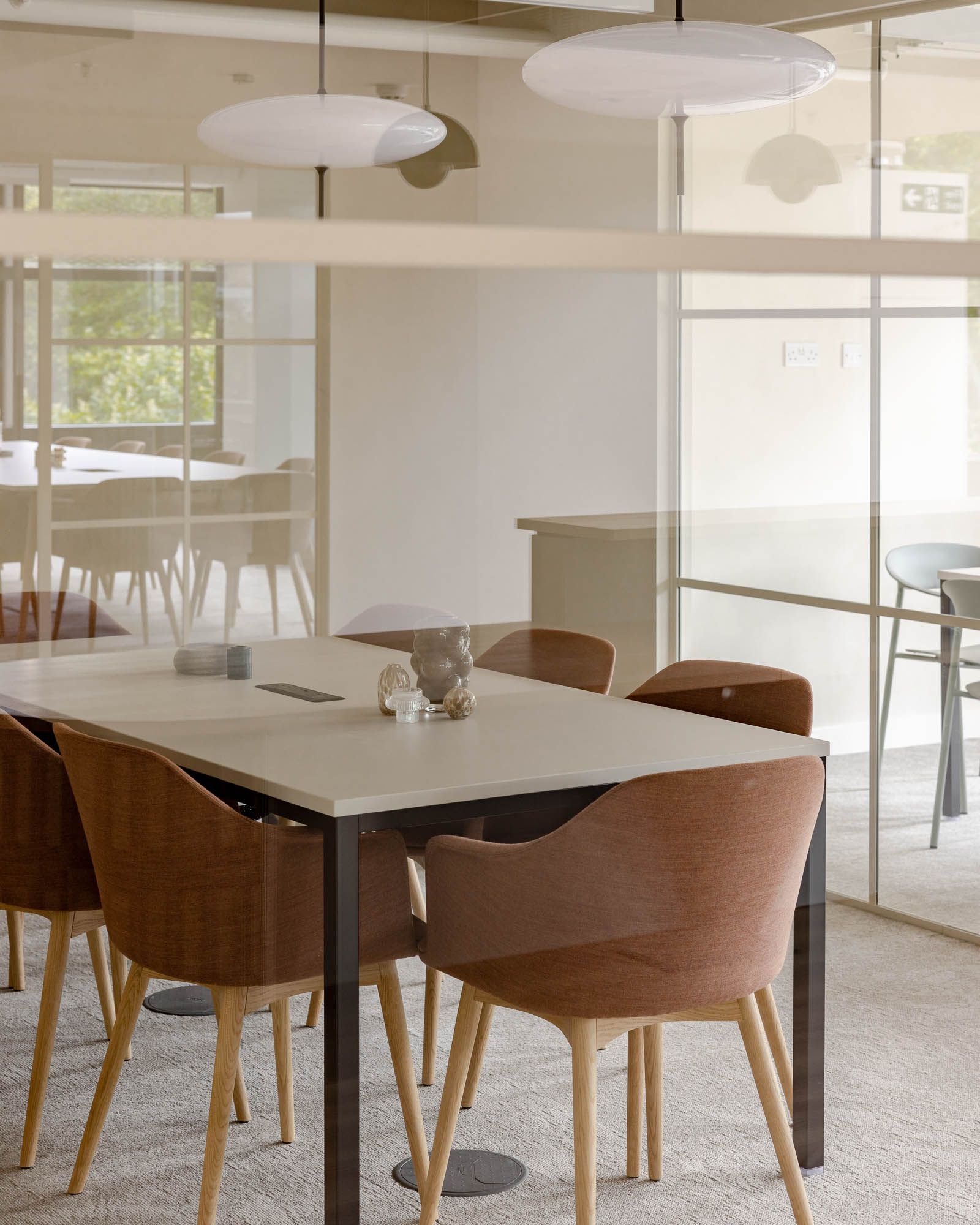
Get in touch
See the space for yourself, schedule a tour with our agents by getting in touch below.
Compton

JLL

The Campus
The Bower, a vibrant Old Street campus, offers 313,000 sq ft of modern office space across three buildings, alongside 21,000 sq ft of carefully curated F&B and retail within the expansive public realm.
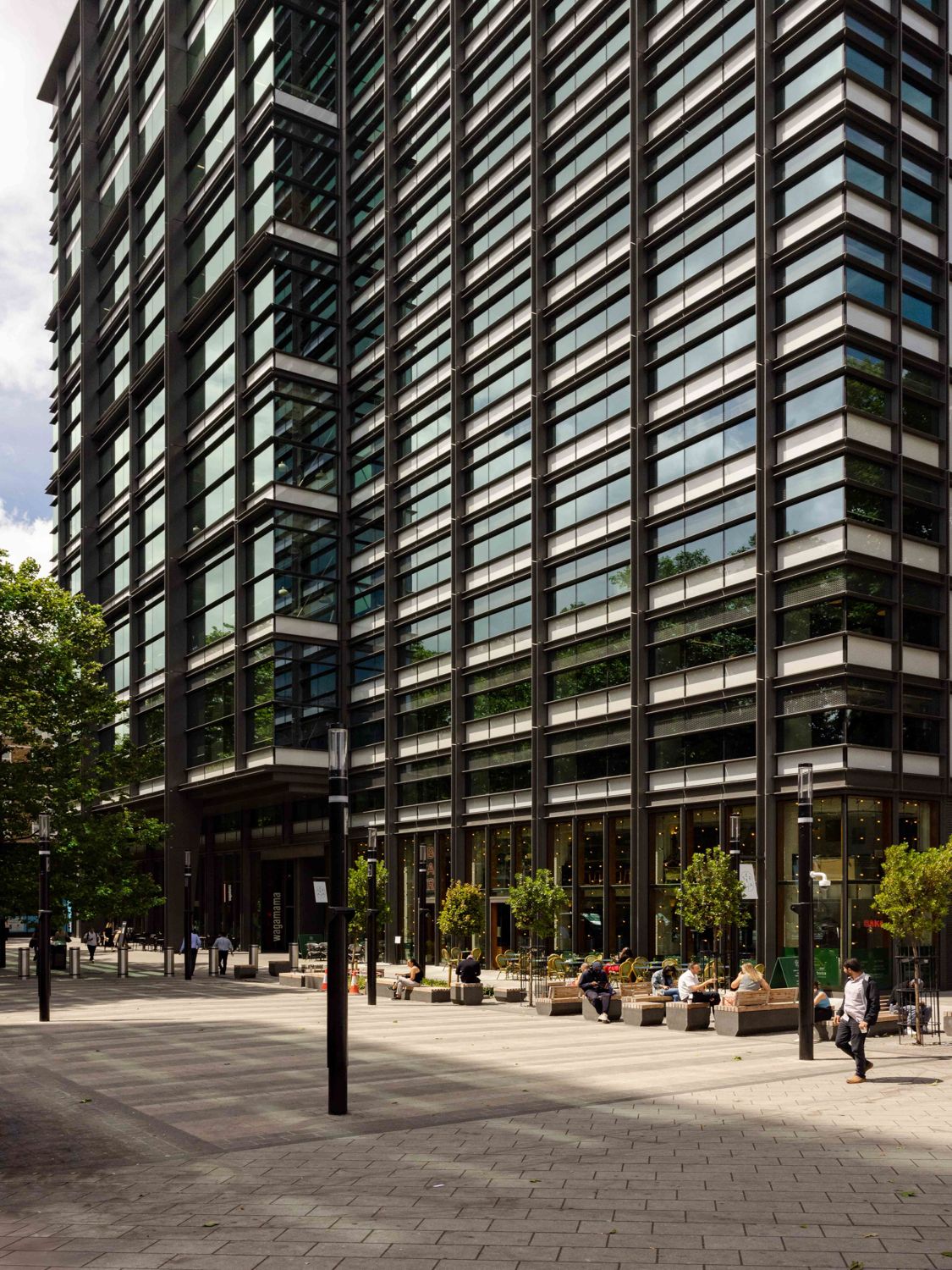
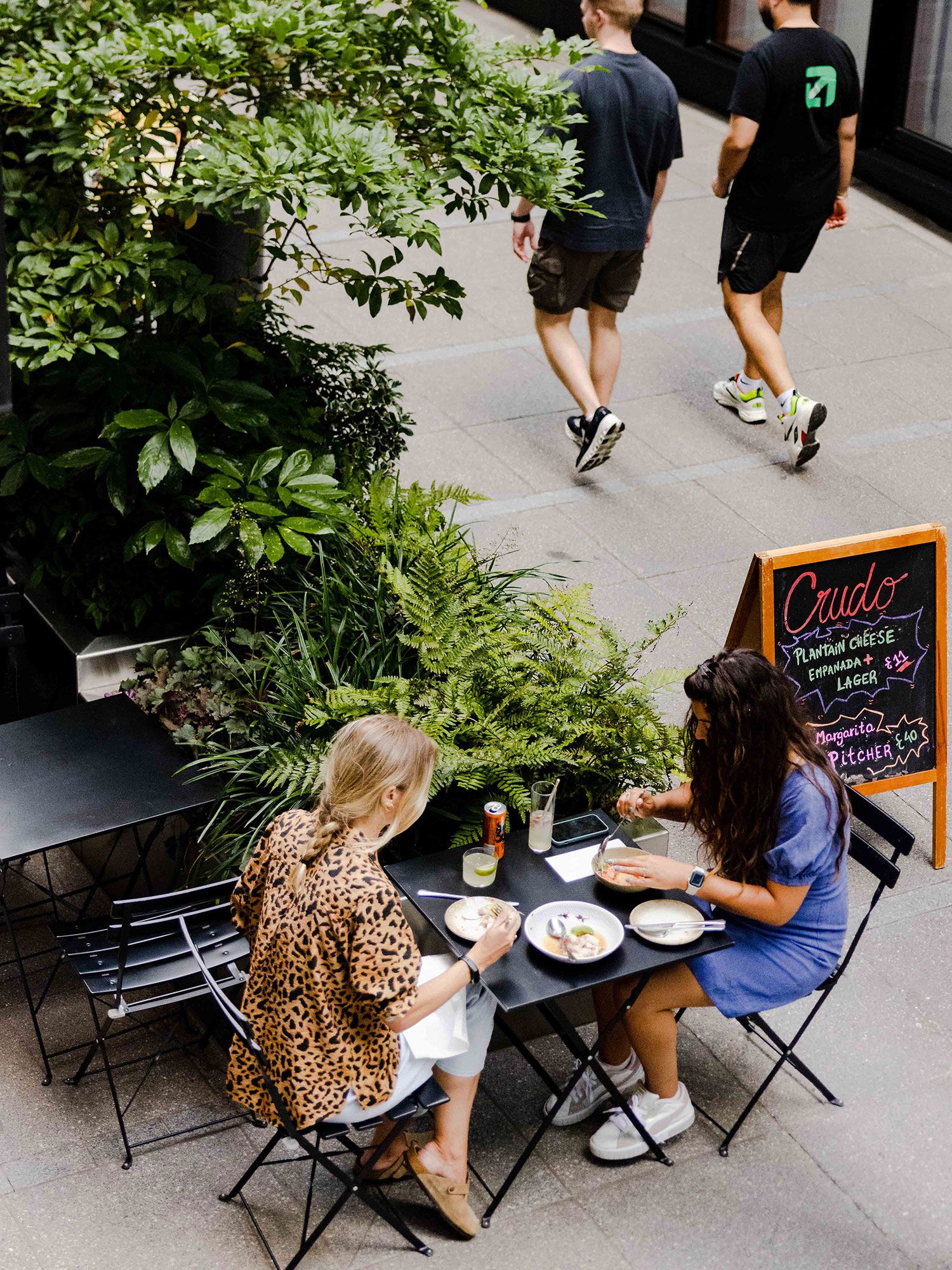
Download Brochure
We’d love to share more about what’s on offer at The Bower. Please fill out the form to download the brochure.
