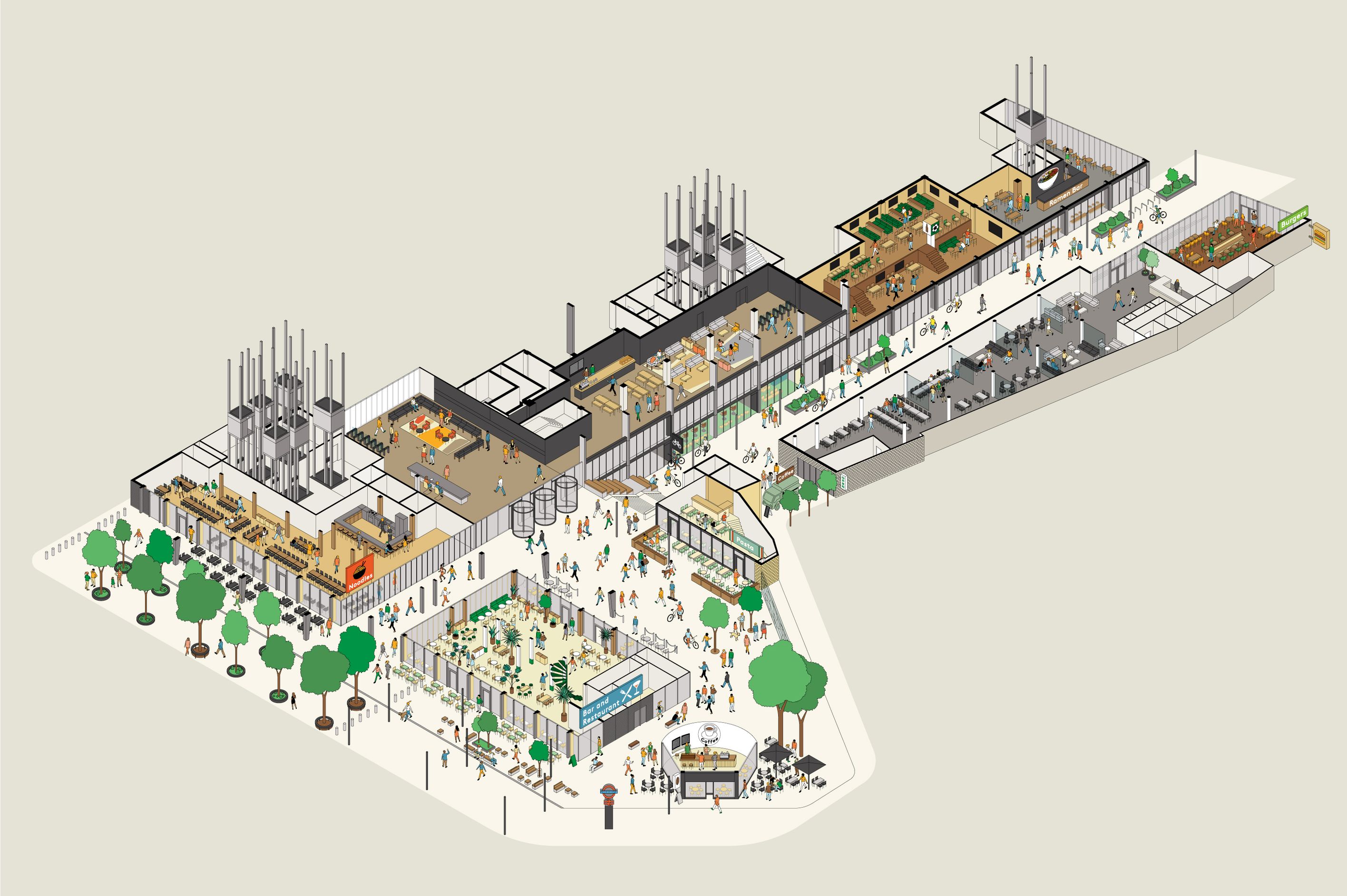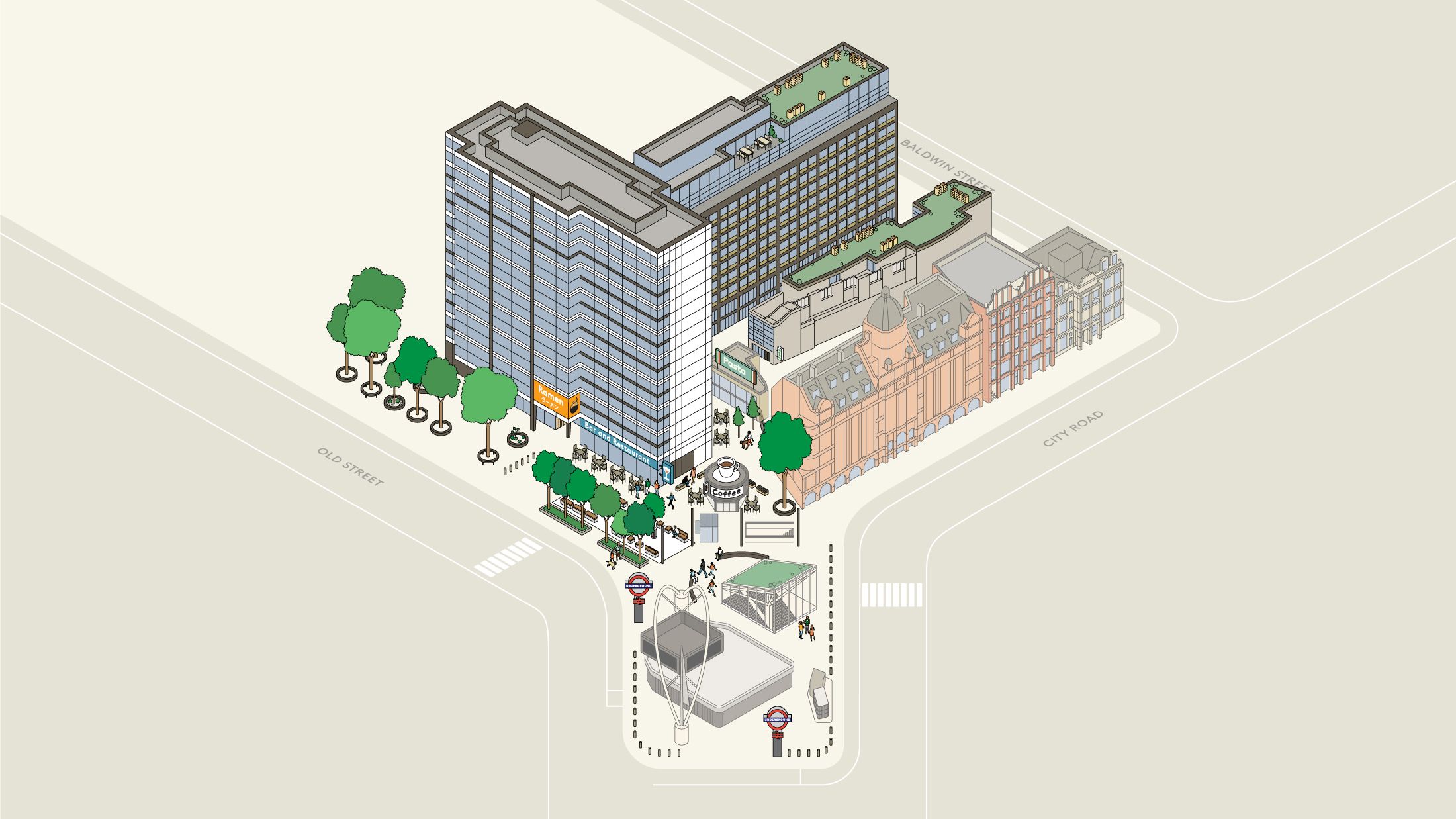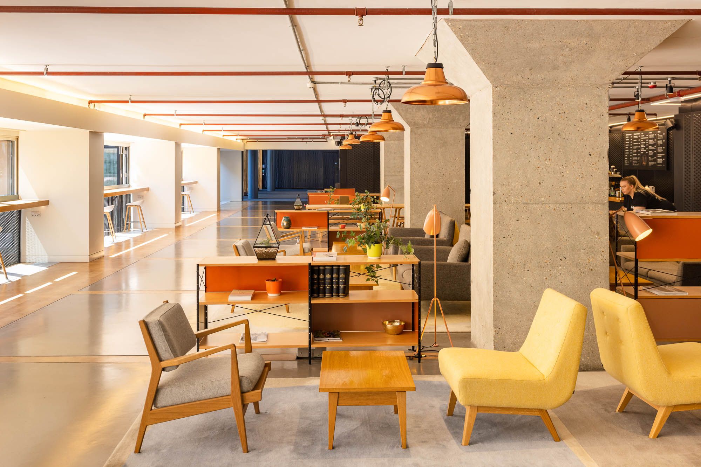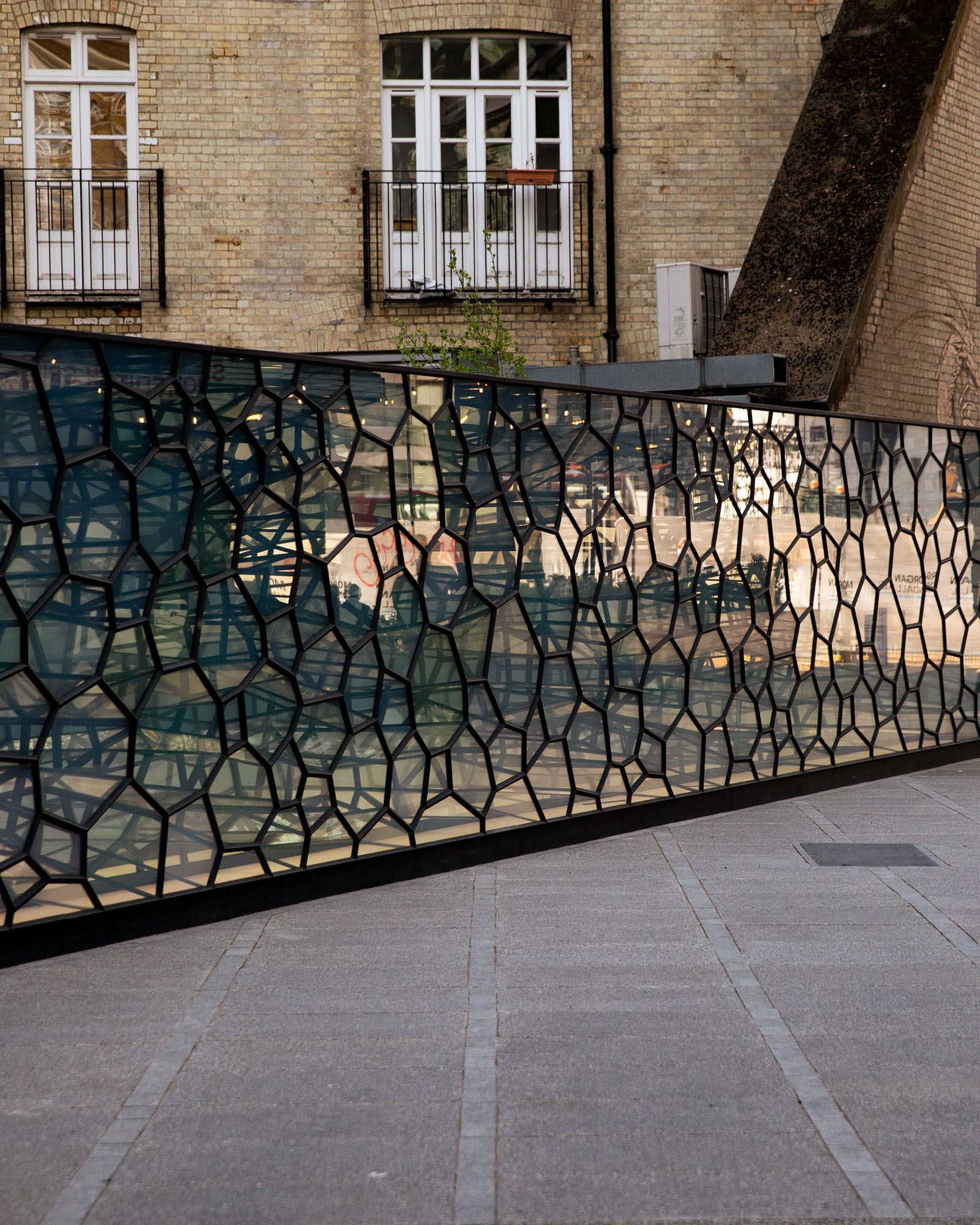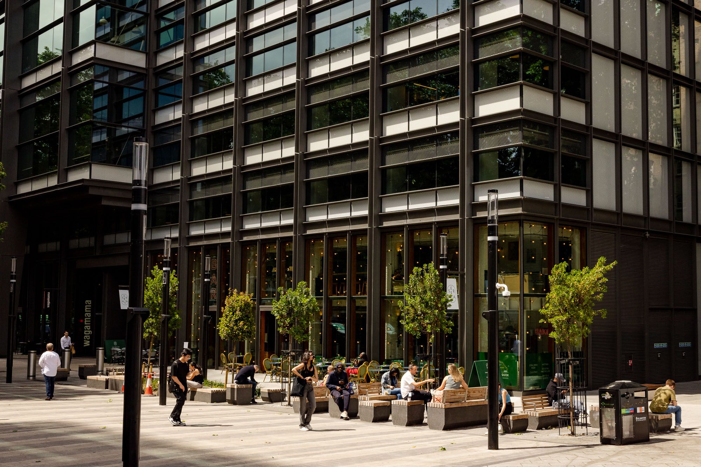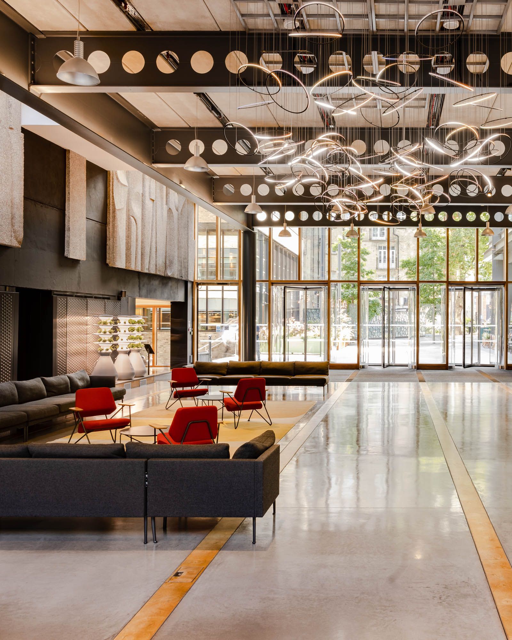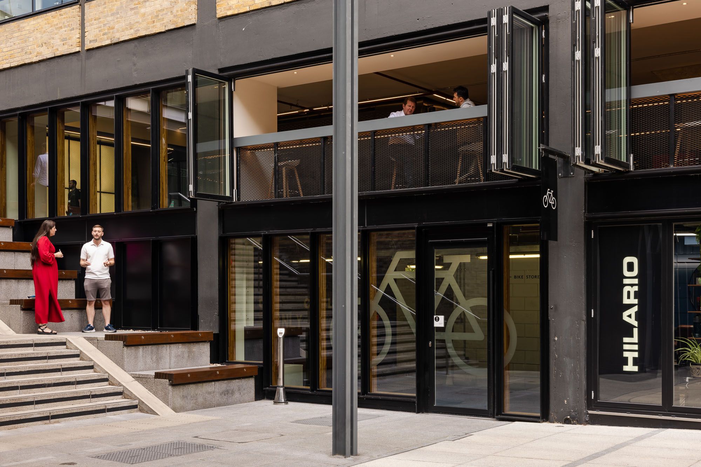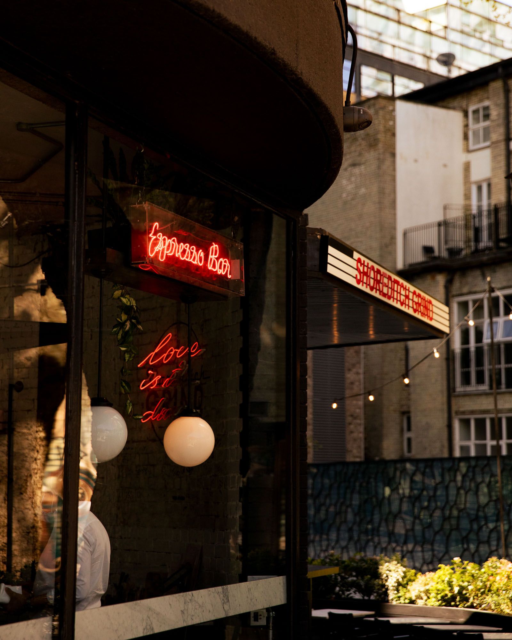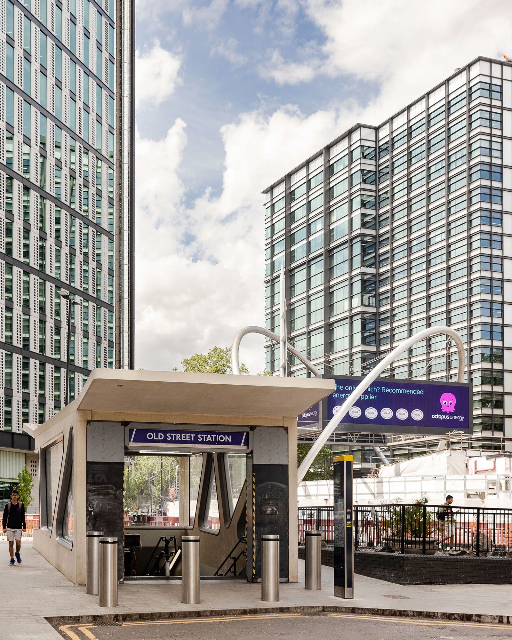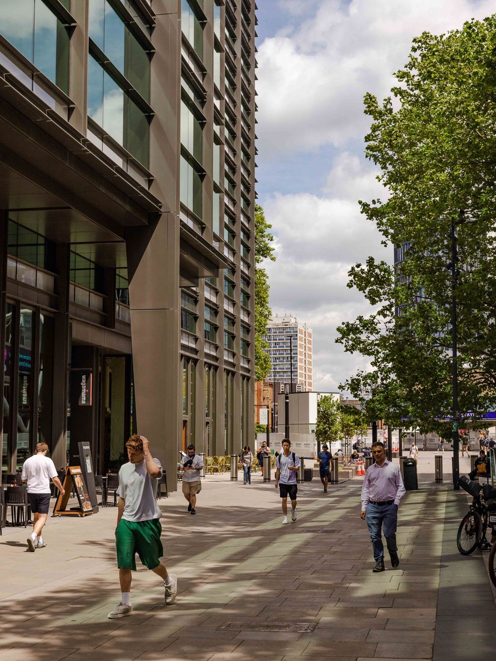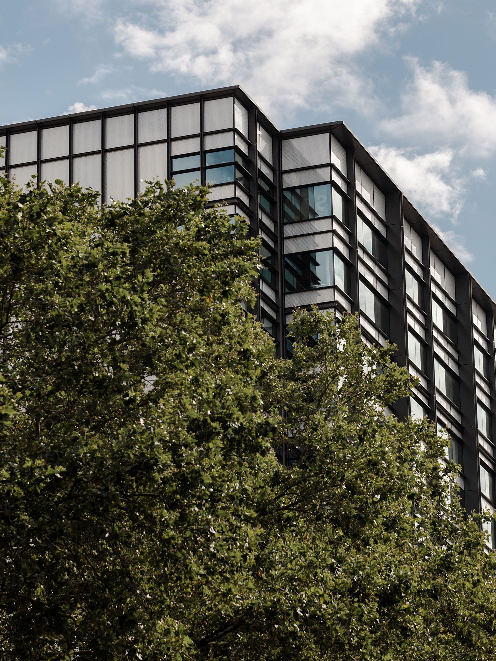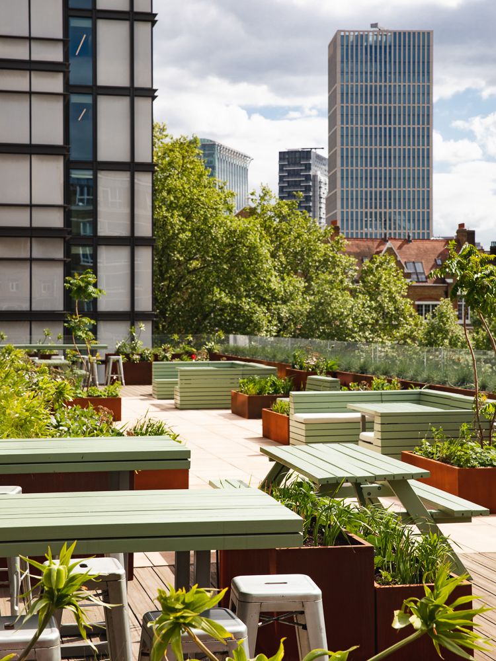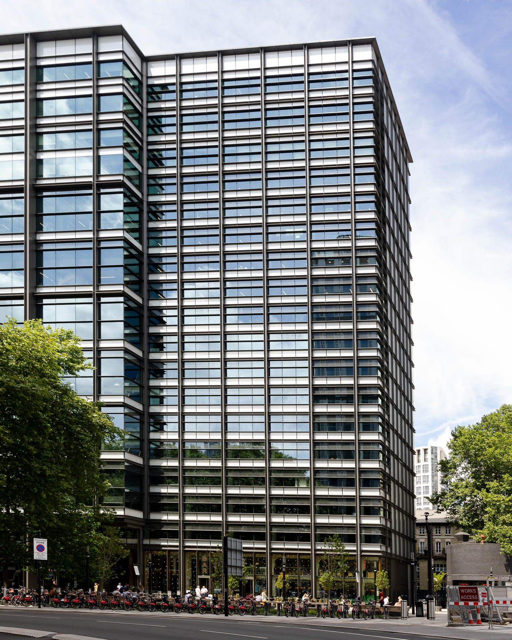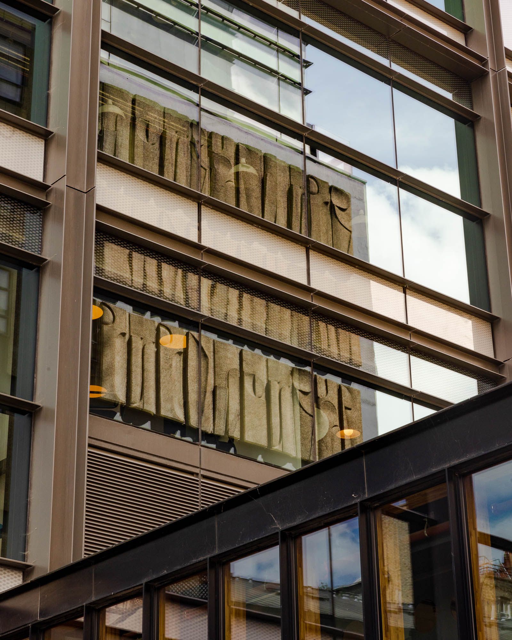The Campus forms a key part of Old Street, with its three main buildings – The Tower, The Warehouse, and The Studio – offering contemporary workspaces designed to encourage creativity and boost productivity.
The development includes an inviting public realm with green spaces, complete with landscaped outdoor areas for relaxation and community gatherings. A curated selection of retail options, including eateries and shops, complements The Campus, serving the needs of both occupants and visitors.
